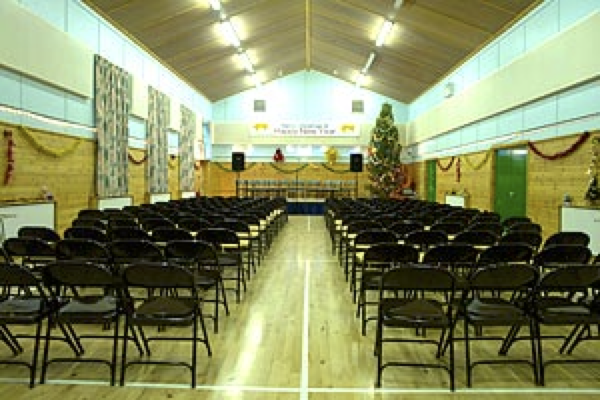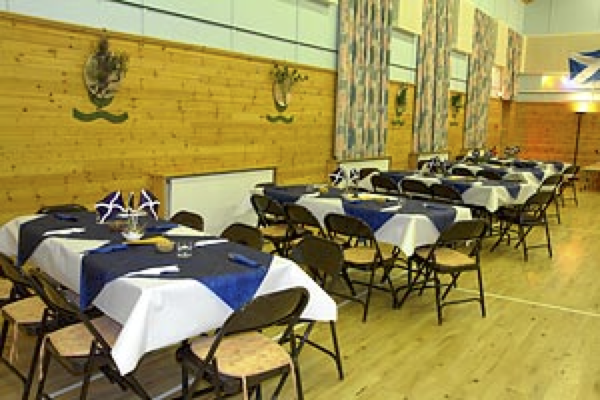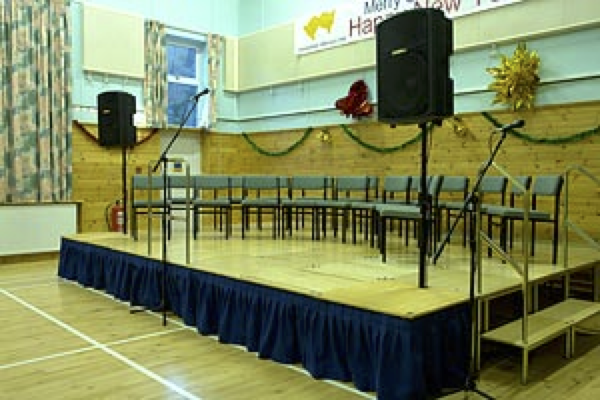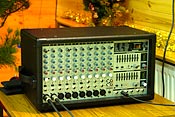Main Hall

The Main Hall measures 9.0m by 19.3m with a sprung timber floor, marked out for badminton and provides an adaptable space that can be set out to suit a variety of events and functions.
Our Public Entertainment License that allows a maximum of 200 people.
A Q-Build demountable stage can be configured to any size and shape using 750mm square modules.
There are up to 200 chairs and 14 folding tables available.
Pictures show the Hall set out in theatre style for the annual Carol Concert, in Cafe style for the St Andrews Dinner and Ceilidh and the full stage with PA system in place.
The PA system is available for rent by hirers.
The Hall has modern safety equipment to comply with Regulations including emergency lighting and fire alarms.
Download a plan of the Hall
Our Public Entertainment License that allows a maximum of 200 people.
A Q-Build demountable stage can be configured to any size and shape using 750mm square modules.
There are up to 200 chairs and 14 folding tables available.
Pictures show the Hall set out in theatre style for the annual Carol Concert, in Cafe style for the St Andrews Dinner and Ceilidh and the full stage with PA system in place.
The PA system is available for rent by hirers.
The Hall has modern safety equipment to comply with Regulations including emergency lighting and fire alarms.
Download a plan of the Hall


